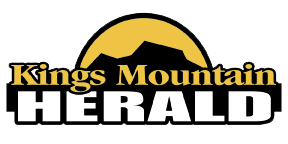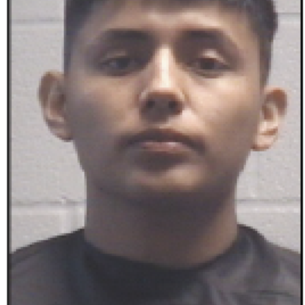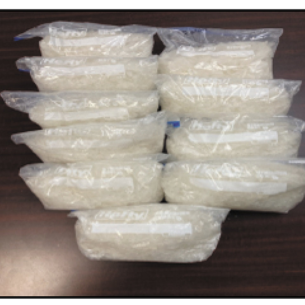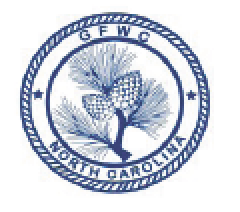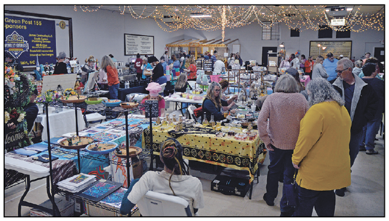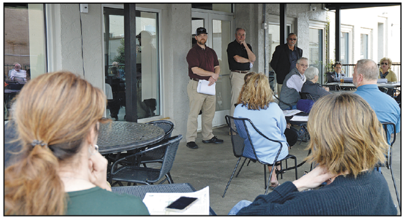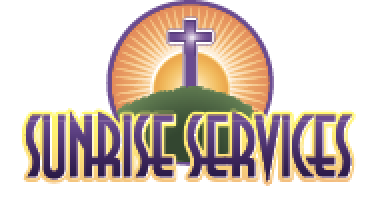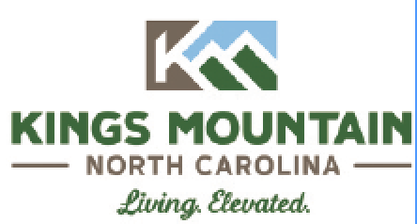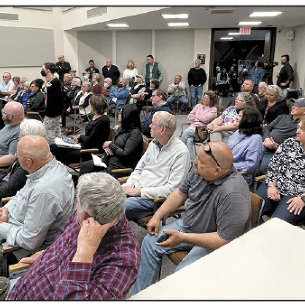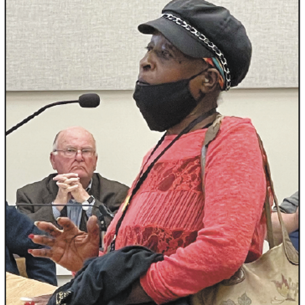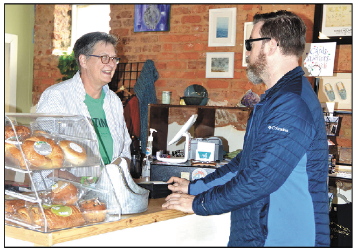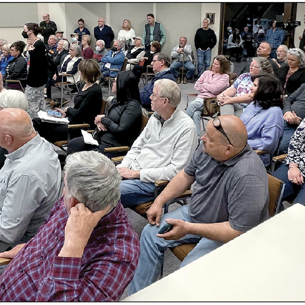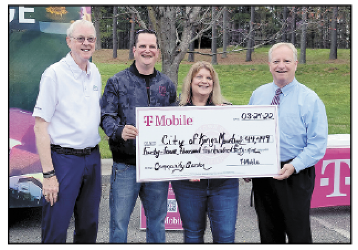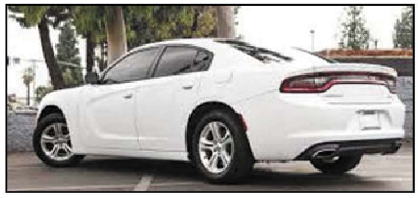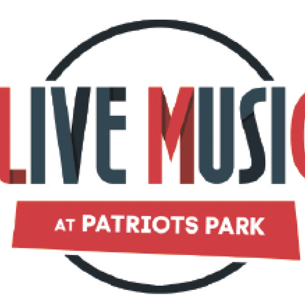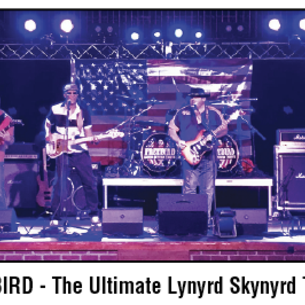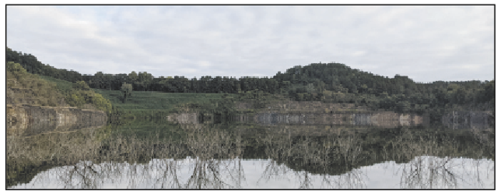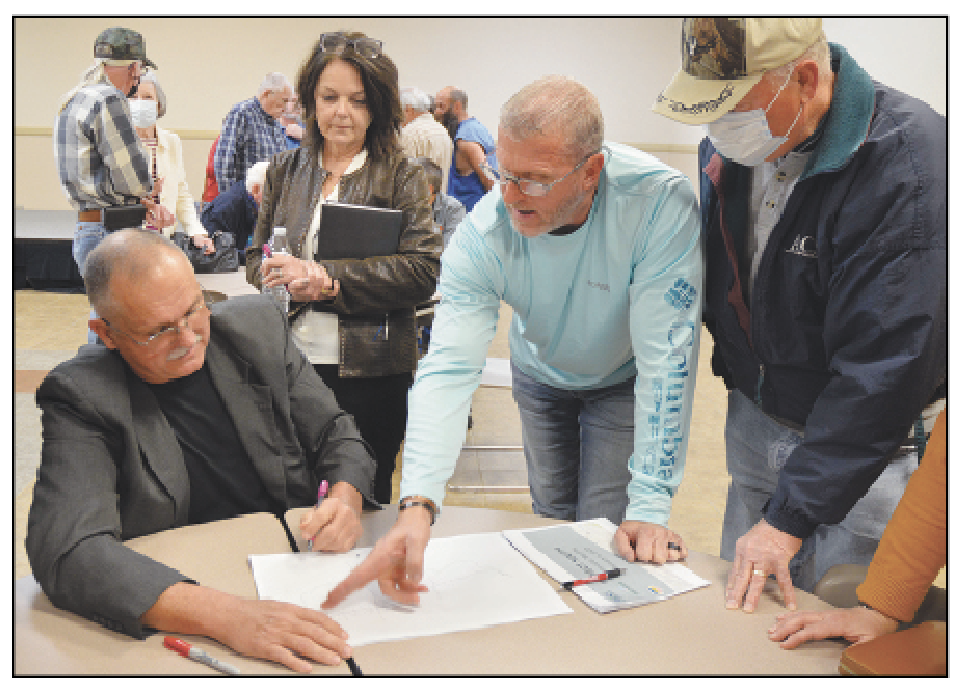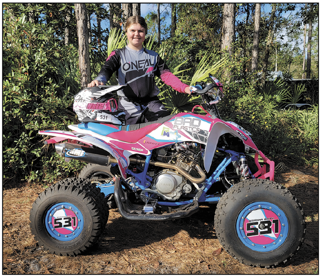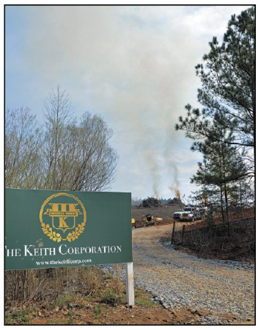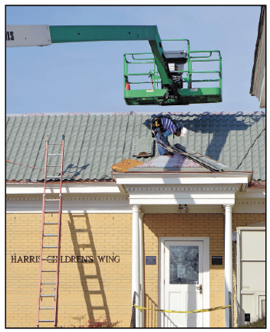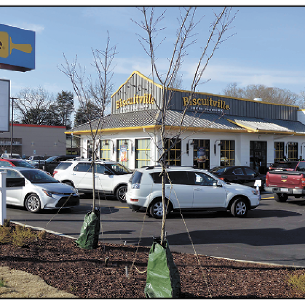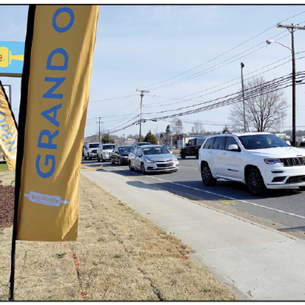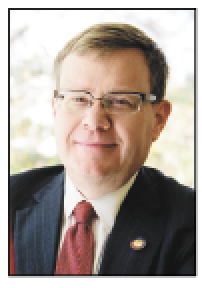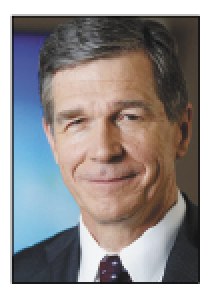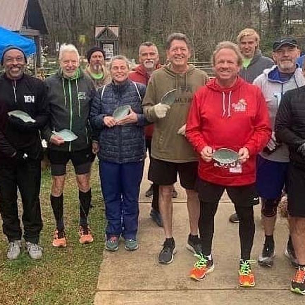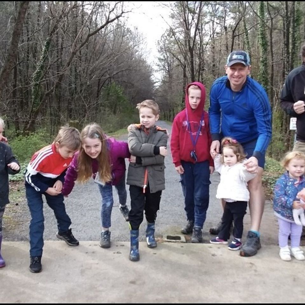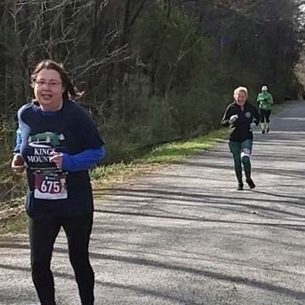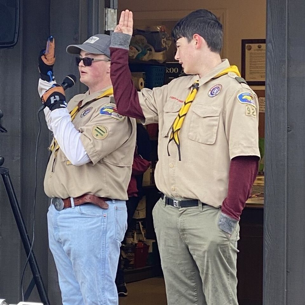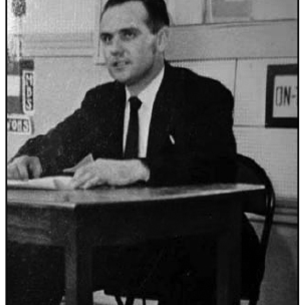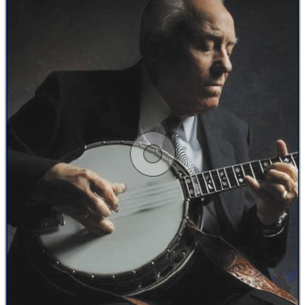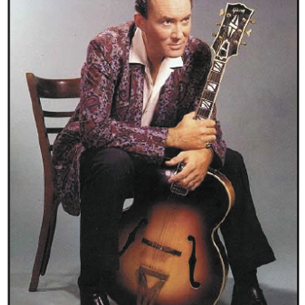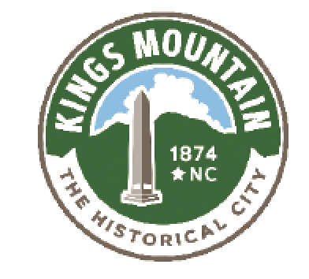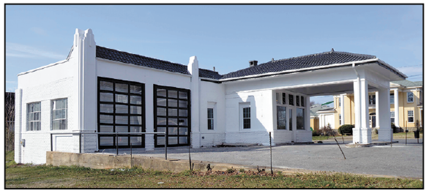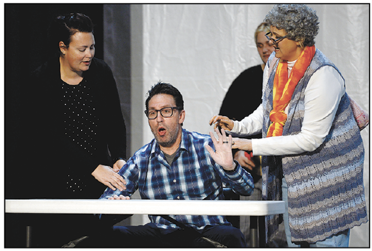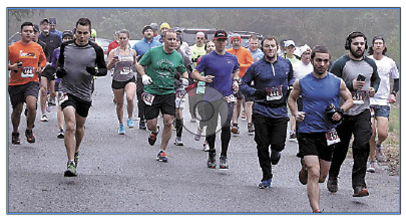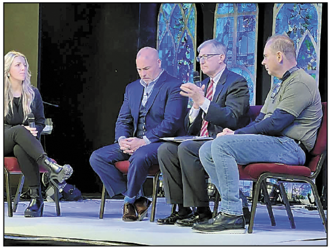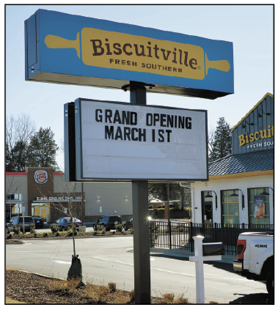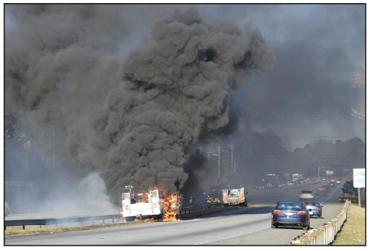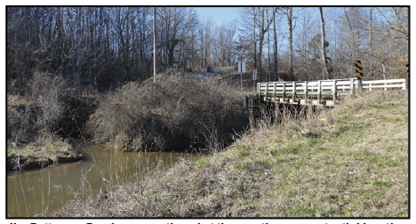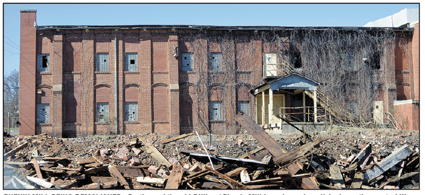Gateway Trail race results
By Loretta Cozart
The Gateway Trail 5K had 132 runners in their annual Gateway Trail 5K Race in Kings Mountain on Saturday morning, March 12. The day started out rainy, but the sun came out just in time for the race to begin. Divisional winners include:
• Overall Male Runner, Joshua Koziol, 16, Rock Hill, 18:56:54.
• Overall Female Runner, Grace Benes, 38, York, 22:07:68.
• Male Masters 40 and Over, Morgan Maskell, 53, Shelby, 21:29:70.
• Female Masters 40 and Over, Angela Town, 51, Gastonia, 27:07:19
• Male 0 – 19, David Creighton, 15, Kings Mountain, 28:54:84.
• Female 0 – 19, Kaeleigh Overman, 13, Ellenboro, 28:21:68.
• Male 20 – 29, Alex Spurling, 26, Blacksburg, 56:35; 53.
• Female 20 – 29, Katy Robinson, 26, Kings Mountain, 30:46:45.
• Male 30 – 39, William Paulding, 36, Charlotte, 26:35:31.
• Female 30 – 39, Rebekah Maes, 38, Belmont, 30:39:37.
• Male 40 – 49, Drew
Baker, 40, Shelby, 26:03:46.
• Female 40 – 49, Crissy Elliot, 46, Dallas, 30:38:13.
• Male 50 – 59, Joe Marlowe, Gastonia, 58, 24:43:25.
• Female 50 – 59, Jan Deviney, 55, Casar, 34:38:85.
• Male 60 – 69, Tim Hepler, 61, Bessemer City, 26:29:60.
• Female 60 – 69, Peggy Baker, 67, Shelby, 38:57:48.
• Male 70 and Over, Robert Paratore, 70, Charlotte, 31:17:96.
Of the 132 runners, 23 were from Kings Mountain. Those runners were Lyndsay Pierson, Nicholas Berryhill, Lucas Robinson, Jason Habel, David Creighton, Katy Robinson, Makenzie Warren, Pedro Lopex, Sidney Coker, Leslie Coker, Corbin Butler, Scott Hoppes, Bryan Butler, Rocio Lopez, Eddie Robinson, Emma Kay Lewis, Ramona Hinson, Rachel Whitaker, Ashely Ellis, Bayleigh Ellis, Sarah Bell, Logan Babiec, and Cheryl Babiec.
Eighteen runners participated in the Kings Mountain Gateway Trail Virtual 10 Mile Run. Divisional winners include:
• Overall Male Runner, Morgan Miskell, 53, Shelby 1:25:00:00.
• Overall Female Runner, Liz Waddell, 44, Lowell, 1:35:31:00.
• Male Masters 40 and Over, Jimmy Glover, 65, Gastonia, 1:30:45:00.
• Female Masters 40 and Over, Susan Riener, 64, Moore, 2:08:05:00.
• Male 30 – 39, Robert Rhyne, 37, Belmont, 01:35:39:00.
• Male 40 – 49, Jason Habel, 49, Kings Mountain, 1:43:19:00.
• Male 50 – 59, Reggie Norris, 57, Belmont, 01:46:32:00.
• Male 60 – 69, Robert Peterson, 61, Blacksburg, 01:38:45:00.
Jason Habel of Kings Mountain was the only runner from Kings Mountain to participate in the Virtual 10 Mile Run.

